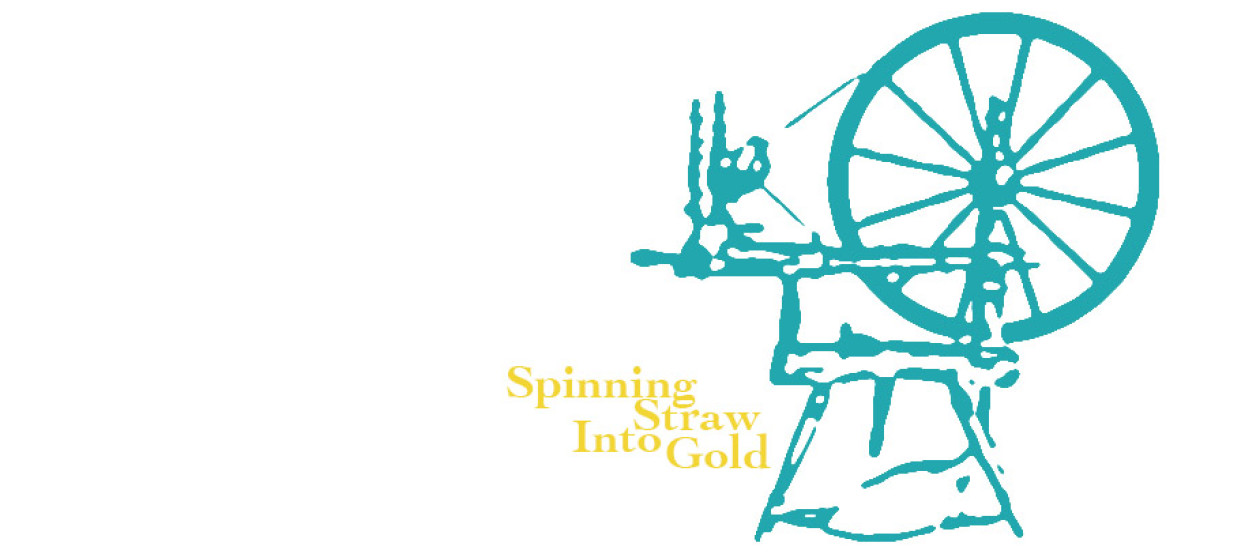And, the work goes on, thanks to talented hubby (TH), who has amazingly figured out how to stay in code with the plumbing.
Now obviously, the toilet will have a wall built around it. But we fin ally figured out positioning so the pipes are in the right place–there was a laundry, as I said, in this room before–and so we actually get a huge extra pantry in the space outside of the powder room–sorely needed for the overflow of pots, pans, yogurt maker, pancake griddle, gelato maker, and other odds and ends.
 Did I meantion this room was an add-on, where previous owners failed to insulate and we have now discovered: why the area was freezing in winter (no insulation except some flimsy siding and fiberglass on the outer bottom of deck), and why we have MICE (nests and nests in the fiberglass, which are, with all respect to Disney’s Mickey and Ratatouille’s Remy), now GONE! Stay on the silver screen and in the woods, where God put you.
Did I meantion this room was an add-on, where previous owners failed to insulate and we have now discovered: why the area was freezing in winter (no insulation except some flimsy siding and fiberglass on the outer bottom of deck), and why we have MICE (nests and nests in the fiberglass, which are, with all respect to Disney’s Mickey and Ratatouille’s Remy), now GONE! Stay on the silver screen and in the woods, where God put you.
So not only is there now concrete board on the outside, but there is this deck board on the inside, which will include radiant heat tubing, and much better-rated fiber glass insulation for the cooooold weather of New England. Toasty.
Thank you TH for your ingenuity and loving work.












